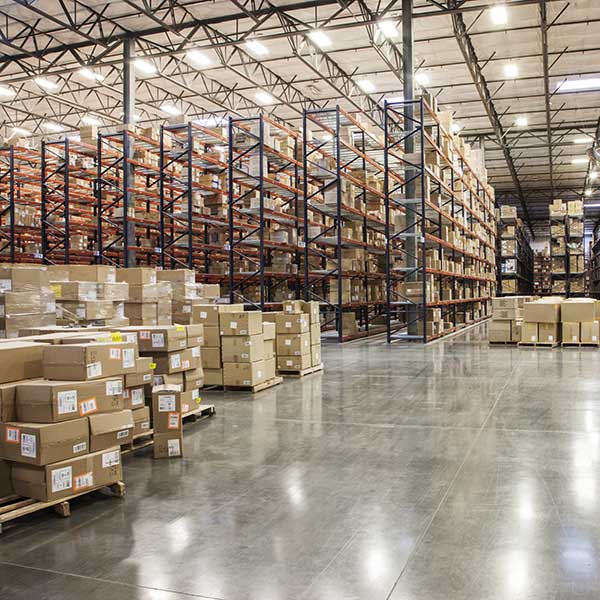Warehouse Planning
Cost-Free Warehouse Planning Service in Ontario
With over 45 years of experience distributing forklifts to warehouses, Aisle Master has developed an expert understanding of rack layout and design. Our free warehouse planning services allow customers to take full advantage of their narrow-aisle forklifts. While our forklifts have the potential to increase the volume and speed of any warehouse, warehouses benefit more when they redesign their layout and workflow. Our team helps develop a plan for every warehouse to maximize its ability to utilize the overall benefits of our narrow-aisle forklifts.

Warehouse Planning That Reduces Handling Time
On top of redesigning a floorplan to optimize the capacity of a warehouse, Aisle Master helps develop plans that decrease the transit time from rack to truck. An efficient layout is not only about maximizing the storage space, although that is a significant part. A keen designer will also make the most efficient routes and paths for forklifts when retrieving loads. This also involves coordinating the entire workflow of the warehouse crew.

Aisle Master Designs the Optimal Workflow
Increasing the workflow of a warehouse is a vital part of warehouse planning as well. Once we optimize for capacity and efficient transit, it is time to ensure that the crew operates as efficiently as possible. Traditional forklifts have trained many warehouse crews to work in convoluted ways where a load goes from the rack to a temporary storage space on the floor. Then a separate machine transports the freight out to the truck. Methods like this were necessary with older forklifts. Still, the increased maneuverability of our vehicles allows for a more streamlined rack-to-truck process. So, we also offer services to help redesign the way crews handle freight within a warehouse.
Warehouse Planning Is an Alternative to Expansion
Many warehouses lose a great deal of money when forced to expand into a larger or secondary facility. If only they knew that there was an alternative. Our warehouse planning services include density calculations, racking layout proposals, and a visual representation of the suggested setup. This saves many warehouses from having to expand. Instead of investing in an entirely new property, they can update their forklifts while increasing storage capacity. Additionally, all our planning services come free of charge. They are simply another part of our dedication to helping every customer optimize their use of our machines.
